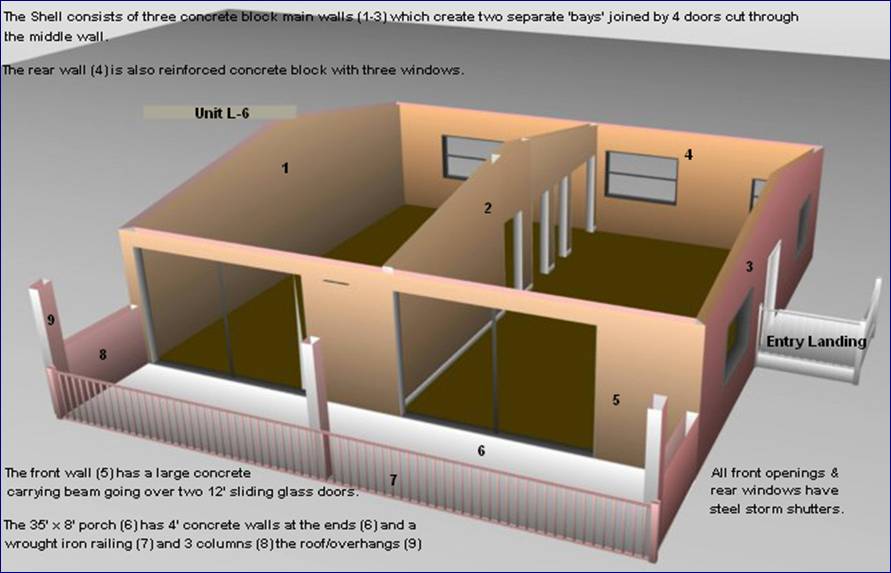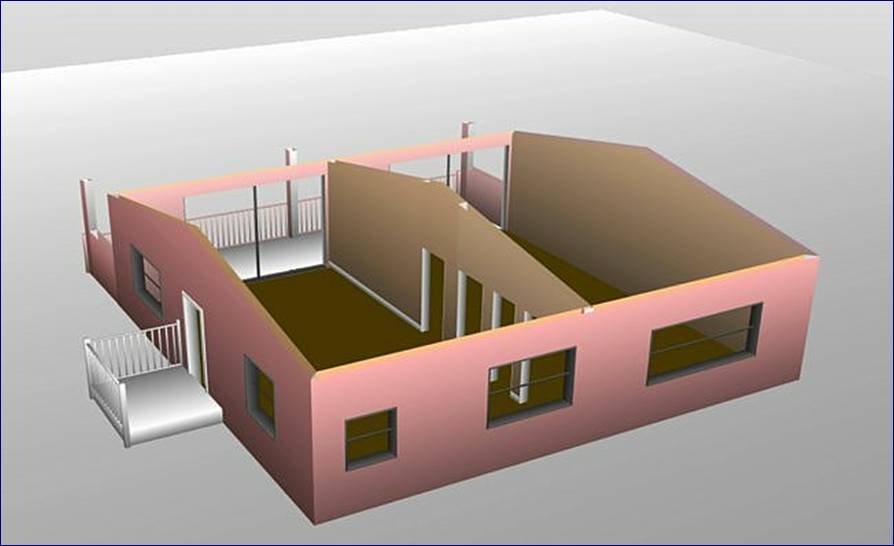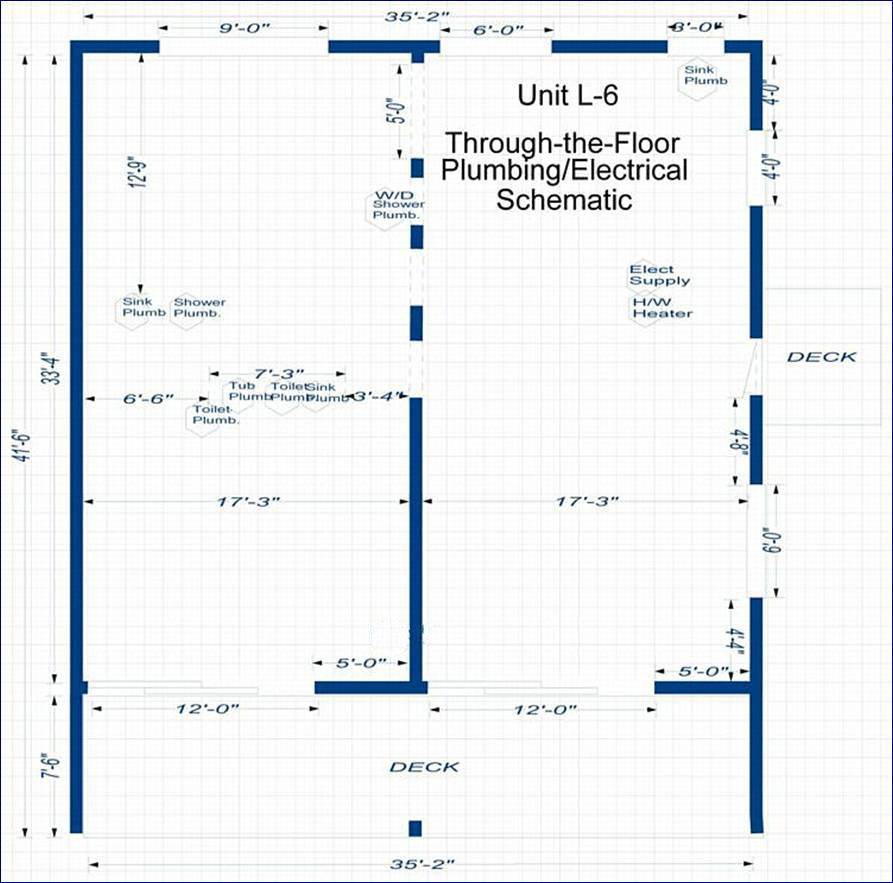
5000 Estate Coakley Bay
Christiansted, VI 00820-4598
Architecture & Design
1. Floor Plan
|
Floor Plan (1400+ sq/ft including the Balcony/Gallery)
2. CONCRETE SHELL
|
3. INTERIOR WALL FRAMING
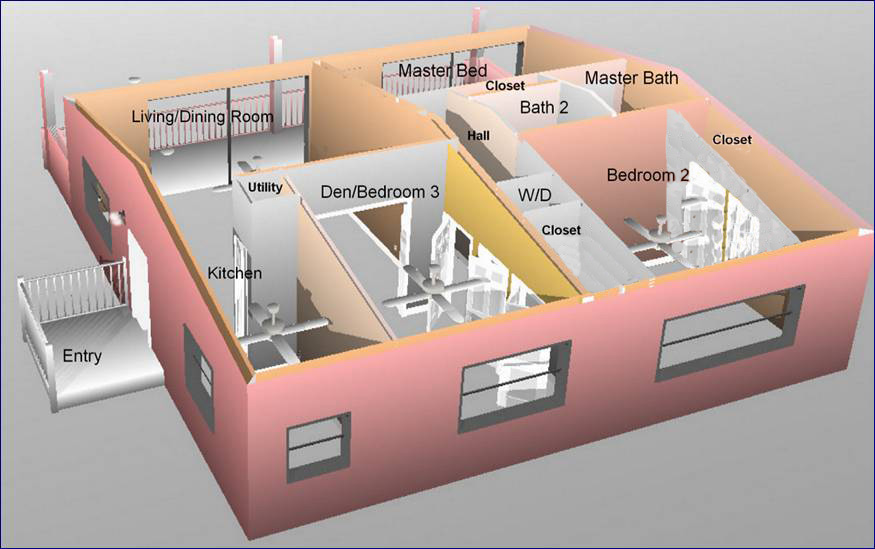
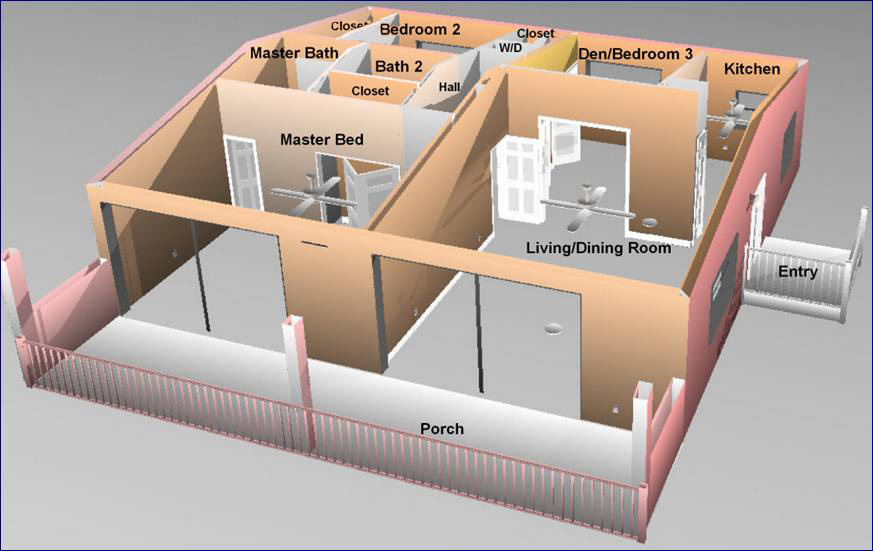
4. PHYSICAL PROTECTION FROM LOCATION
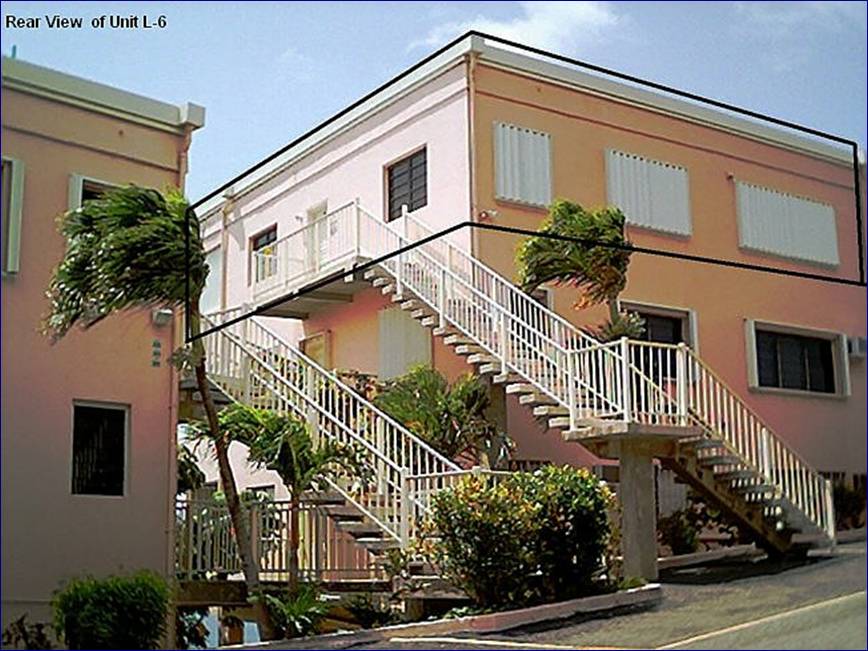
L-6 is at the highest point of the complex, and has the following anti-hurricane, anti-flooding features:
-- After Hurricane Hugo, new roofs were installed with a sealed, low-profile construction
-- Unit is on a steep hill, 2 floors high in the rear, 3 floors high in front--impossible for flooding.
-- The winds come from the rear of the unit, which is highly protected by a large hill.
-- Reinforced Metal Structures on exposed windows.
-- New, Steel, weather-proof entry door
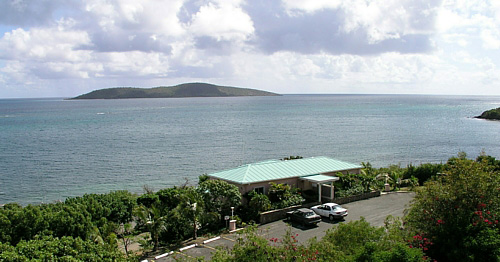
Admin Building

